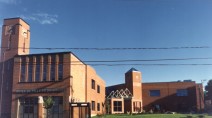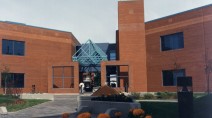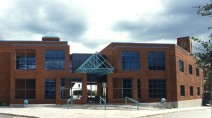Client
Ville de Beauport
Location
Beauport
Date of production
1988
Production cost
4 M$
Floors
2
Awards
Hororary Mention of Excellence in Architecture, Ordre des architectes du Québec, 1988
The Beauport’s administrative centre’s expansion and renovation was planned in the context of a larger downtown revitalization plan. The existing town hall was located in a former fire station to which various buildings had been added in an outdated and non functional complex. We had to evaluate the existing buildings, choose the efficient elements and create a new 1675 m2 building to house most of the municipality’ administrative services. The planning also had to conserve a few existing buildings and integrate a pedestrian link going in a diagonal across the site from a historic house to the Juchereau park. Construction was realized following a tight schedule to avoid disturbing the centre’s operations over a long period.
We planned the complex around an urban square opened on Royale Avenue and integrated the fire station and historic Girardin house. To allow for the pedestrian path’s continuity, the building was cut in two parts linked at the upper floors by a footbridge with the main entrance under it along the main axis. Although still walking outside, the public has an impression of getting inside the building, a move which shows a spirit of democratic proximity.
The expansion and old buildings have been integrated in volumes and heights. The materials and the use of vertical elements (a new campanile echoing the hoses tower) have helped harmonize the complex. The design team chose to reconstruct the hoses tower following architect Adrien Dufresne’s original plans and to introduce a brickwork square clock.
*




 Louis-Juchereau Administrative Centre
Louis-Juchereau Administrative Centre