Client
Société en commandite Sainte-Hélène
Location
Quebec City
Date of production
2000
Production cost
13 M$
Size
6 000 m²
Floors
10
Awards
Certificate of Recognition, Urbanism and Conservation Commission of Quebec City, 2000
The Lafayette Building is one the the first curtain wall buildings in Quebec City. Built in the sixties and abandoned for more than a decade, the renovation and expansion started in 1999. The expansion of 6000 m2 on three levels wraps around two sides of the original building, but is set apart with a setback and an atrium. An elevators tower was also added between them to ensure an efficient vertical cirulation. This tower goes higher than the original 10 storeys building and is crowned by a tranlucent glass top which acts as a beacon at nignt. The new curtain wall is a re-interpretation of the original building’s signature wall. A rotated version was also put on the expansion part of the main facade. Those innovative and respectful architectural solutions helped integrate the project into the Saint-Roch urban fabric.
Interior spaces include many general research facilities and specific electronic, mechanical and metallurgic laboratories. Those facilities includes darkrooms, clean rooms, experimentation rooms, controlled environment laboratories and many technical services. Common spaces such as the cafeteria and meeting rooms gravitate around the atrium.
*Project in Joint Venture

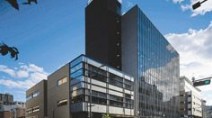
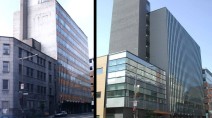
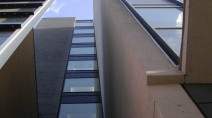
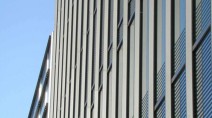
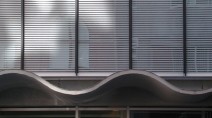
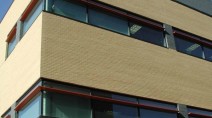
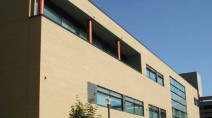
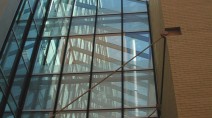
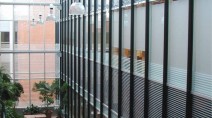
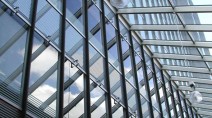
 Lafayette Building (ABB / Bomem)
Lafayette Building (ABB / Bomem)