Client
Institut National de la Recherche Scientifique
Location
Quebec City
Date of production
2005
Production cost
35 M$
Size
17 000m2
Floors
7
Awards
Architectural Merit of Quebec City, Category : Public and Institutional Building, 2005
The new INRS building brings under one roof the main INRS offices, INRS Eau, Terre, Environnement and INRS Urbanisation, Culture et Société in the heart of Québec’s Saint-Roch neighbourhood. 12 500 m2 of its total 17 000 m2 area are used by research laboratories and offices. Other spaces house education, administrative and research support functions. At the same time maximizing its site use and efficiently using its floor area, the building is divided into two parallel wings on both sides of an atrium. This atrium is both a visual and a functional link between the laboratories and offices to encourage researchers’ interaction. Its configuration and orientation also allows a maximum amount of daylight to penetrate inside the building.
The new building responds to its environment in its scale and architectural treatment. The openings an windows proportions, the functions located on each façade and the choice of materials reflect the varied character of each street surrounding the building. A reflecting pool facing the Saint-Roch Garden and a suspended garden on Dorchester street extend the atrium outside to reinforce the inside/outside links of the project.
The INRS building also integrates many sustainable design features. The building’s orientation maximizes daylight penetration at the heart of the building. The glass façade on the south side is topped by a deep canopy which reduces solar gains in the summer while allowing the winter sun to penetrate inside. These features contribute to reducing the building’s energy consumption.
*Project in joint venture

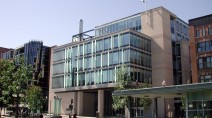
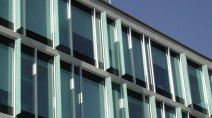
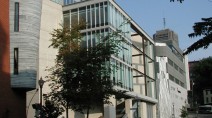
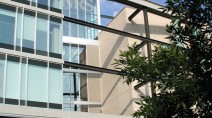
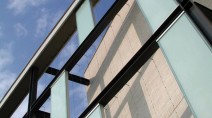
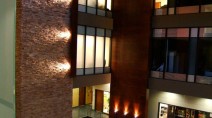
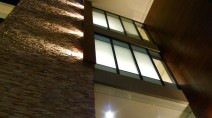
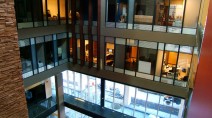
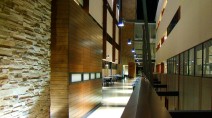
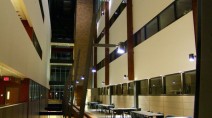
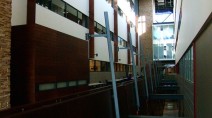
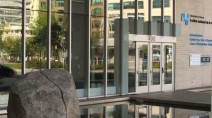
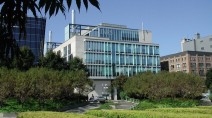
 INRS – Quebec City Building
INRS – Quebec City Building