Client
Société des traversiers du Québec
Location
Lévis
Date of production
2015
Production cost
8,5M$
Size
1500m2
Floors
2
Awards
Prix d’excellence canadien du bâtiment durable 2017, Prix institutionnel (petite taille) , 2017
Prix d’excellence Cecobois, catégorie Concept structural intégré, 2017
Prix Marcus Vitruve, défi technique et technologique pour des projets moins de 10 M$- CEGQ, 2015
LEED silver certification
With Quebec City and Levis on each side, the St-Lawrence River is intricately part of the history and identity of these two cities. Along with two bridges further west, the ferry serves as an important river crossing for commuters (pedestrians, cyclists and motorists) as well as being a tourist favourite.
In order to serve over 2M passengers each year, the new Ferry Terminal in Levis includes ferry access installations, administrative offices and public amenities like a restaurant and a public terrace with bleachers. Completed in 2015, the new building aims to increase the volume of passengers as well as to enhance the fluidity of circulation flows. From a distance, the glass walls enable users to intuitively understand the separated departure and arrival circulations within the building. By their peripheral position, the paths offer memorable views every step of the way. As the passengers climb the departure stairs, they metaphorically climb the Levis escarpment as well and, upon arriving on the first floor, they are directed towards the River. While the departure route is a longer and contemplative one, the arrival path is short, speeding up commuting time. An exterior promenade, opened to the public, is connected to bleachers, terrace, stairs and ramps. These features allow the building to engage with the waterfront park by prolonging its limits or, depending on the point of view, by extending the park into the terminal.
With UNESCO World Heritage Site, Old Quebec City, as a backdrop, the location for the new terminal is unique and spectacular, full of history and amazing vistas. Following client’s desire, the building is designed to relate to its physical and historical contexts. The locally sourced wood structure evokes, in a subtle way, the large industrial halls and wooden frames of boats that used to be built on the site. This naval history is also reimagined with the creation of interior raw metal blocks hiding the service spaces. Viewed from atop the cliff, the roof gives a unique opportunity to make a strong visual composition of the building with its surrounding “waterscape”. The imagery of interlocking ice blocks floating on the river instigated the long and projecting white roof to evoke those ice planes typical in the winter time. With its angles and large openings, just as the ice blocks, the roof gives the impression of being ruptured, displaced, and even melted. With its unique silhouette visible from across the River, the new Ferry Terminal becomes an important gateway to the city of Levis.
The project received a LEED-silver certification and incorporates many green features such as a wood structure that minimizes the carbon footprint of the building, white roofs reducing the urban heat island effect and heat gains, efficient energy systems and a minimalist palette of highly local and recycled materials. This brings to the building yet another level of connection to nature and the environment.
More than just a functional response, the new Ferry Terminal is also a key element in Levis’ rehabilitation of its river banks. Its completion marks the beginning of a new era for the development of the city and redefines the passenger experience of a ferry terminal.
*

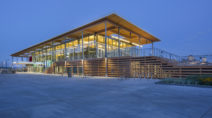
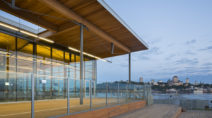
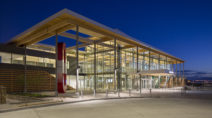
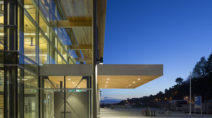
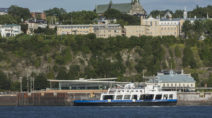
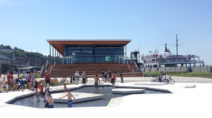
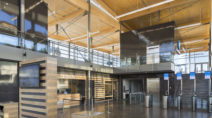
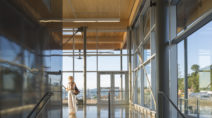
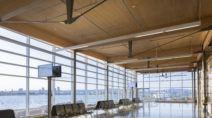
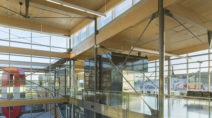
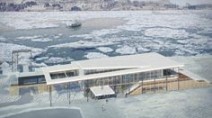
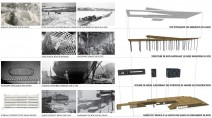
 Ferry terminal, Levis
Ferry terminal, Levis